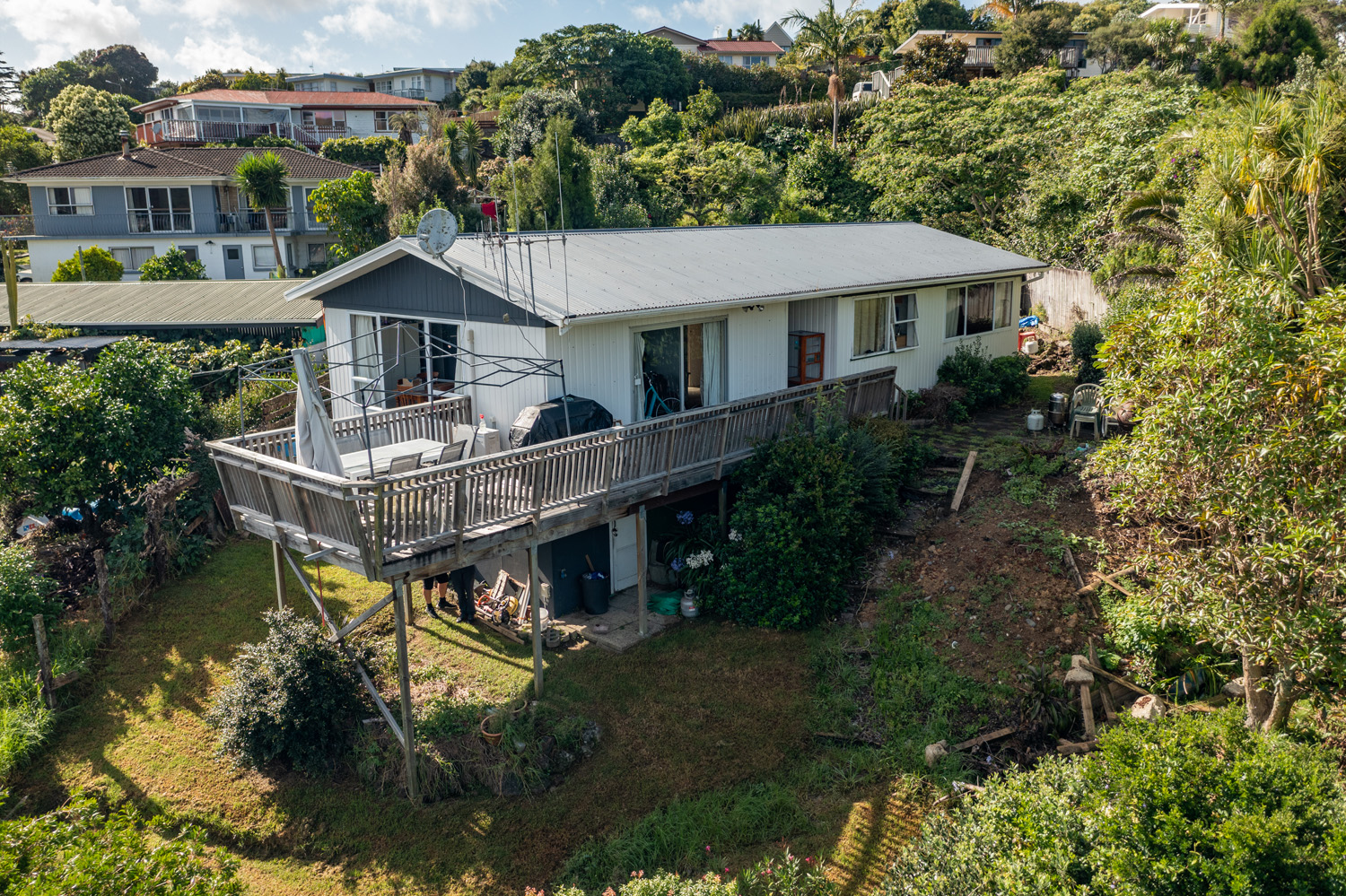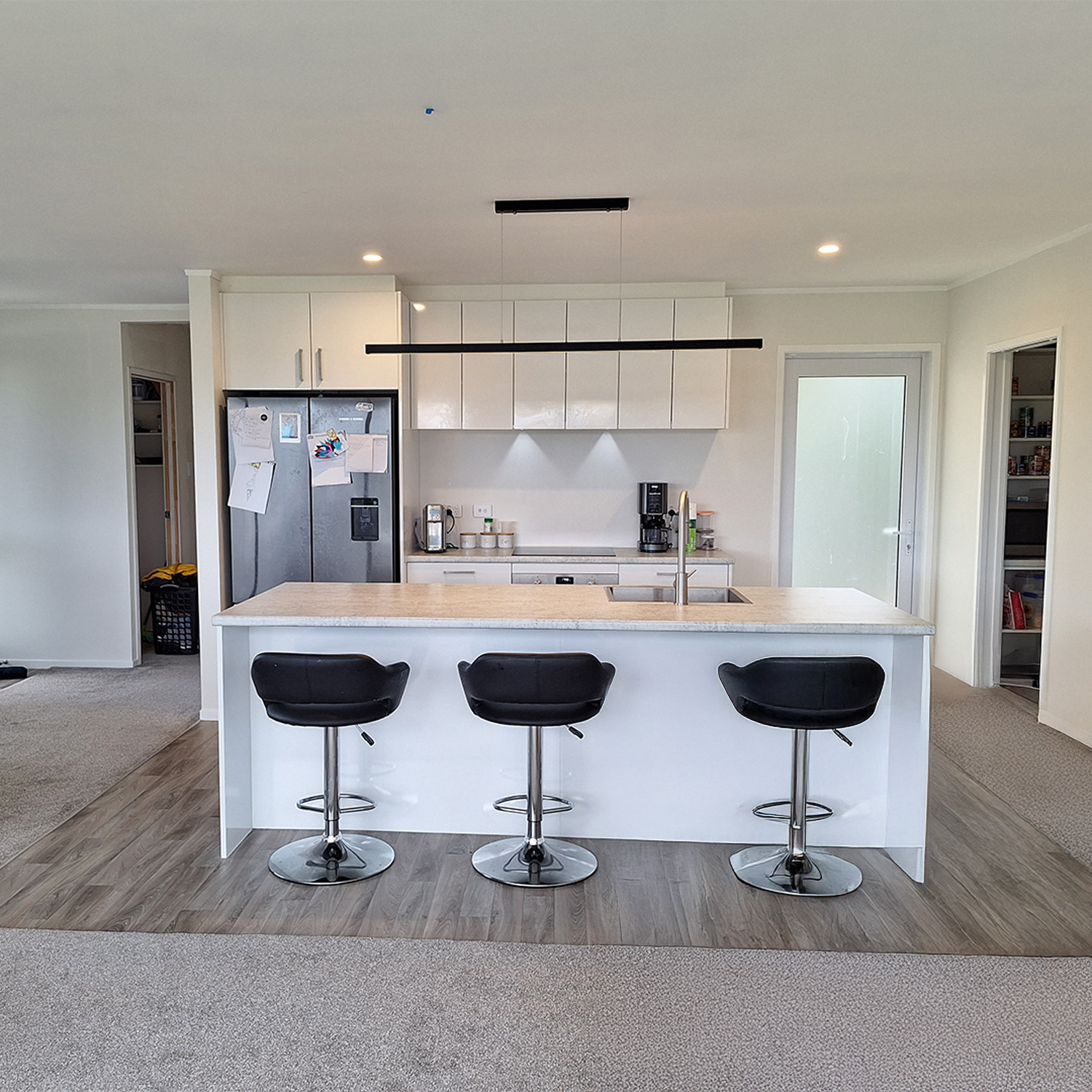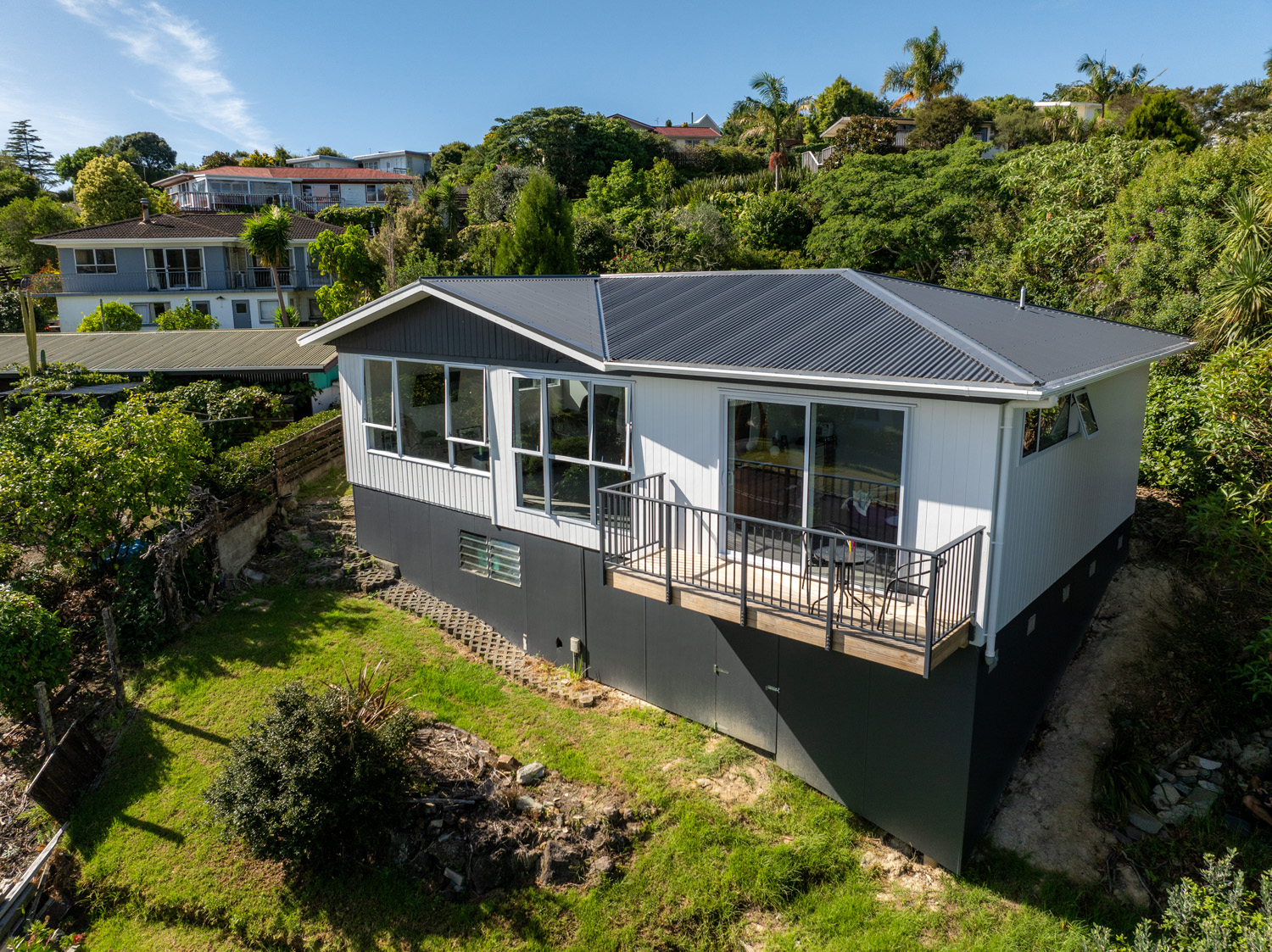After many years of enjoying their family home, the clients decided it was time to invest in a space that catered to their own needs. The original three-bedroom, one-bathroom layout no longer suited their lifestyle, and they were ready to create a private retreat — something comfortable, functional, and tailored, all within a limited budget.


With cost certainty a key concern, we worked closely with the clients to develop a fixed-price design that maximised value without compromising on quality. Once the plans were finalised, we moved straight into construction.
One of the key challenges on this project was site access. The property was located up a long right-of-way and perched on a hillside, with no vehicle access to the rear where the extension was planned. As a result, much of the excavation and materials handling had to be done manually — a demanding process that relied heavily on physical labour and careful logistics.
Once complete, the transformation was substantial. The clients gained a brand-new master suite with walk-in wardrobe and ensuite, along with an upgraded kitchen and open-plan living area. A new balcony at the rear of the home now provides the perfect sun-drenched space to relax and enjoy the surrounding views.
The extension not only redefined the way the home functions, but also gave the clients a personal, private space they can enjoy for years to come.
