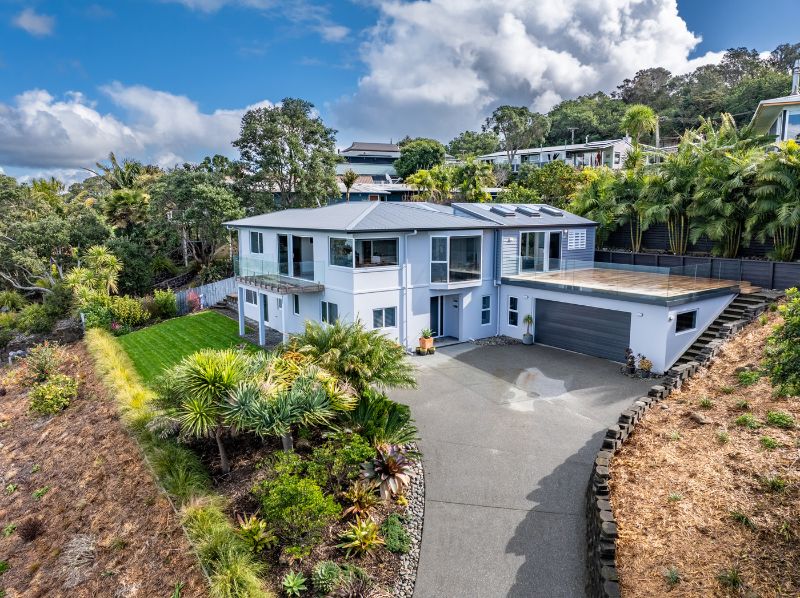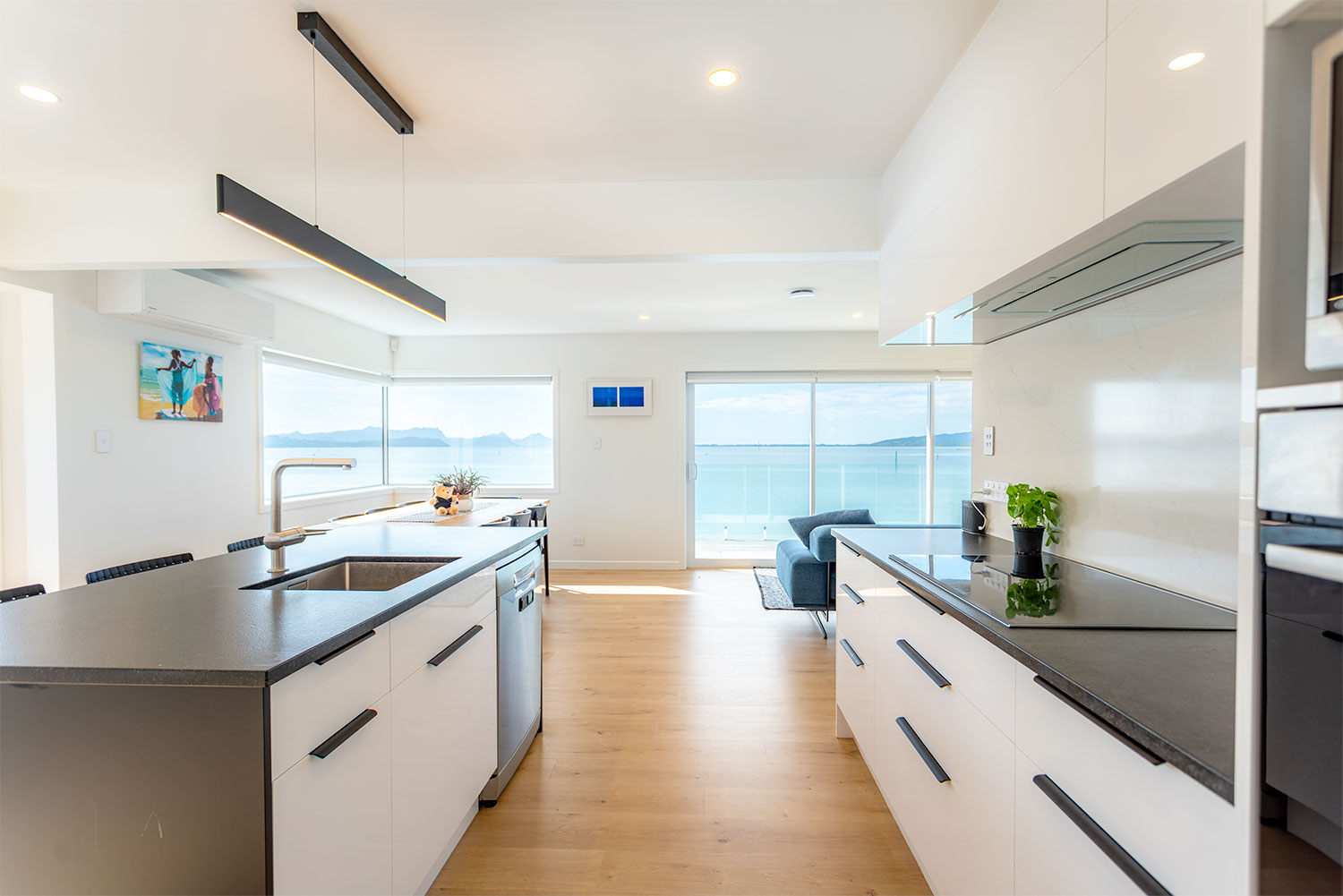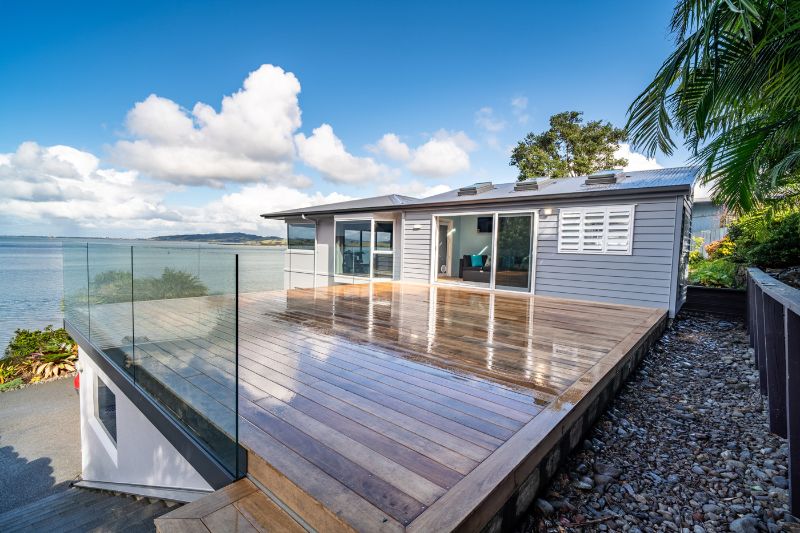This waterfront home was crying out for a cohesive renovation. Years of piecemeal additions and ad hoc upgrades had left it feeling disjointed and confused — a patchwork of styles and materials with no clear identity. When the clients came to us, they had a clear vision: to breathe new life into the home and unify the space into something timeless, functional, and beautiful.
We worked closely with the homeowners from the design phase through to completion, undertaking a full renovation that respected the home’s coastal character while bringing it into the modern era.


One of the major challenges we faced was the inconsistency in the existing structure. With so many alterations over the years, almost nothing was as expected once the walls were opened up — framing misalignments, mismatched materials, and structural quirks were everywhere. But as the saying goes, once we could "see the wood for the trees," we were able to make some thoughtful design adjustments that allowed us to move forward confidently and deliver a well-resolved result.
A key highlight of the project was the construction of a rear sunroom — the final piece of the puzzle. This new space created seamless indoor-outdoor flow to the expansive deck and gave the homeowners an ideal spot for entertaining, complete with room for the BBQ and views out over the water.
What was once a pieced-together structure is now a cohesive, inviting home that takes full advantage of its incredible location.


Scott, Marc and Team were great to work with, great communication and when unexpected problems arose, due to renovation an older home, they always came up with several solutions, acknowledging safety, standards and cost.
The final result was way beyond our expectations but filling in with our vision. We would highly recommend Hargoods.